New Photos as of 11/15/00
New Photos as of 01/29/01
New Photos as of 05/15/01
New Photos as of 12/15/01
In April of 1998, I moved in to my new home in the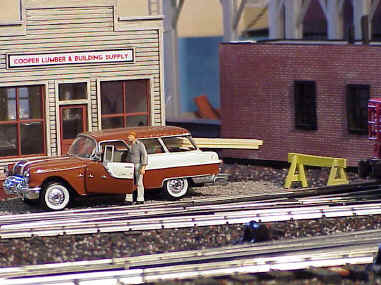 Chicago Suburbs. In June of
the same year I had my basement finished including a drop ceiling and carpet on
the floors. I started the construction in June or July of that year. My first
task was to buy some tools and make some tables for the tools and work areas. I
purchased a 10" DeWalt miter saw, a small drill press from Sears and a
battery powered 3" mini skill saw. Two battery powered electric drills, one
for the pilot holes and one for the 1 5/8 drywall screws. I then built an
"upside down" table 4 x 8 feet with the 2 x 4 frame on top and a sheet
of plywood on the bottom. The whole thing is mounted on heavy duty adjustable
steel saw horses. I can saw, drill, etc. a full 4 x 8 sheet on this table. Take
care with the frame, miter the corners, and you can use the whole thing as a
squaring jig.
Chicago Suburbs. In June of
the same year I had my basement finished including a drop ceiling and carpet on
the floors. I started the construction in June or July of that year. My first
task was to buy some tools and make some tables for the tools and work areas. I
purchased a 10" DeWalt miter saw, a small drill press from Sears and a
battery powered 3" mini skill saw. Two battery powered electric drills, one
for the pilot holes and one for the 1 5/8 drywall screws. I then built an
"upside down" table 4 x 8 feet with the 2 x 4 frame on top and a sheet
of plywood on the bottom. The whole thing is mounted on heavy duty adjustable
steel saw horses. I can saw, drill, etc. a full 4 x 8 sheet on this table. Take
care with the frame, miter the corners, and you can use the whole thing as a
squaring jig.
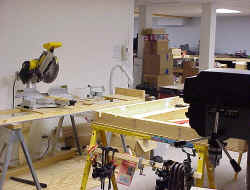
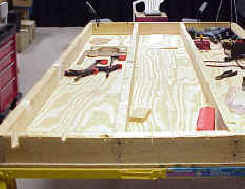
The layout is constructed with L girders, ribbon sub roadbed with Midwest
cork using
hard shell scenery, Gargraves track, Curtis Switches and Tortoise stall
motors. I discovered an easy way to work with ribbon sub roadbed. I
cut 90 degree turns, 9 inches wide, from full sheets of plywood and attached 9
inch wide, 8 foot long strips of plywood to them. I used a trammel to
scribe 4 radiuses on the plywood starting at a square edge. i.e. one at 37.5,
40, 44, 46.5 inches. I cut (on my great work table) the inside and outside lines
with a saber saw, ending up with a 90 degree curve with the track center lines
already marked on it. I matched up the center lines from the straight pieces to
the curves and glued the whole thing together with yellow glue and a splice
plate. I then took these assembled pieces and laid them on the joists or risers
if it was a grade and moved them around until I got the look I wanted. (No track
parallel to the walls or other nearby tracks.) I then joined these to the
next piece by finding the tangents. This method made the sub roadbed
install like sectional track. Join one to the next with a little fitting
in-between. In other areas I used flat table top or table top using the cookie
cutter method
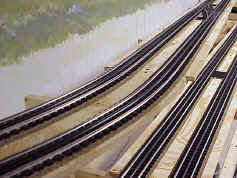
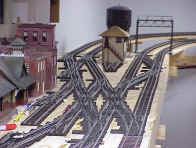
The track plan is a simulated point to point with hidden staging yards and
reversing loops on each end. The trains will run from the East end to the West
end one time only. After a day (fast time) has passed the trains will return
from West to East. I developed the track plan by reading all of John
Armstrong's books, and using RR-Track software. The unfinished drawing below
grids are 2 feet square.
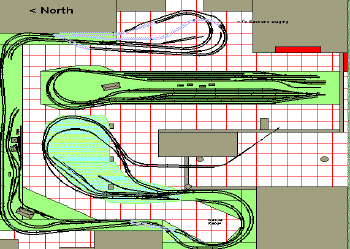
One night per week I am assisted by Joe Slezinger, who is a meticulous worker
and guru about real railroading. Norb Dembinski recently has been
assisting a couple of nights per month. The back drops were painted by Paul
Ashack.
We are currently working on the industrial area of the Town of Aurora. We
decided to quit laying track for a while and start building some scenery. The
following pictures are from that area.
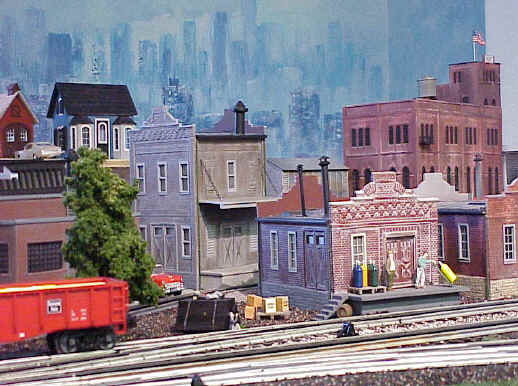
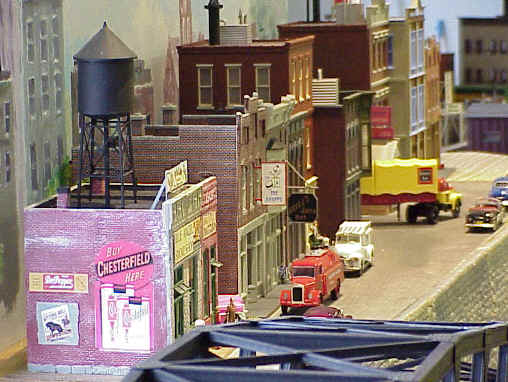
The 3 pictures below depict the same area, Before during and after
construction.
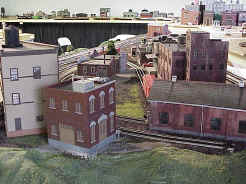
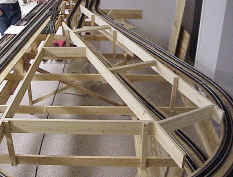
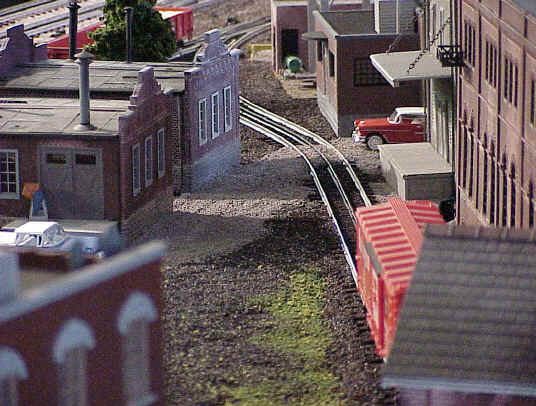
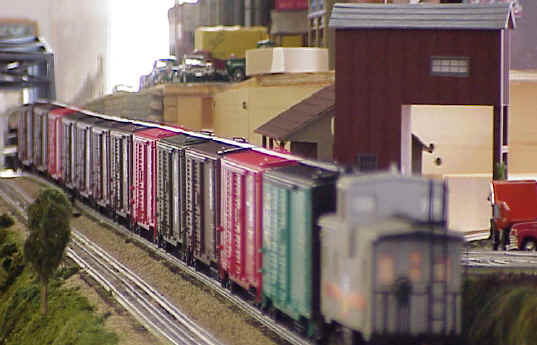
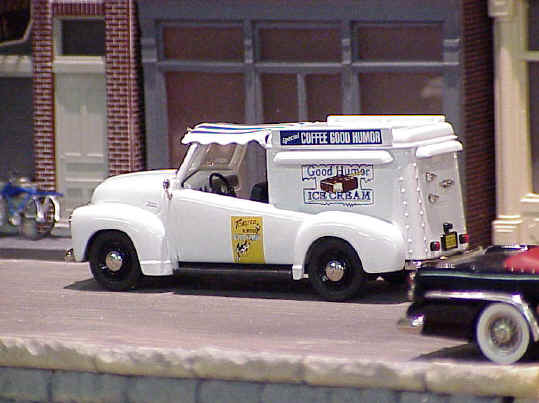
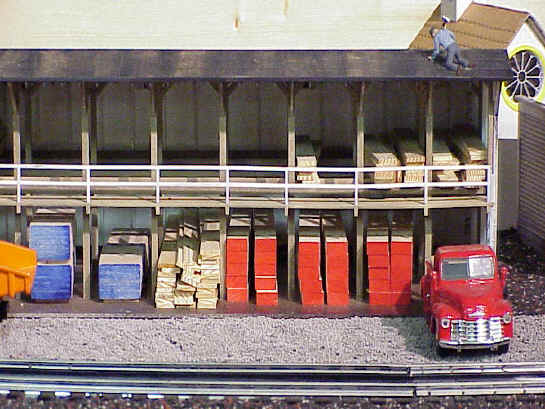
The entire railroad is being interfaced to a computer via Bruce Chubb's CMR/I.
I have some of this done and working. When it is finished it will control all of
the power routing, signaling, interfaced with a prototypical CTC panel. I
will also have a fully automatic demo mode. I have purchased all of the
assembled circuits cards from Easeeinterfaces of Lakeland, Florida.
Don Wood can be reached via Easeeinterface@email.msn.com
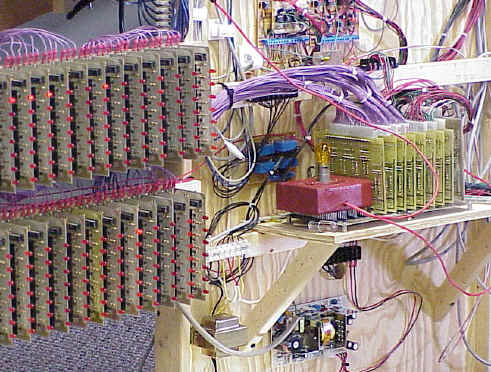
The following pictures are from two separate areas being sceniced.
The first is the area around the turnaround blob in which one set of tracks
is coming from Chicago (hidden staging) and going through Aurora to Denver. The
other set of tracks is a reversing loop for the Cheyenne Branch and a branch
line lead to the mines. The mine lead features loaded coal cars coming out of
the tunnel portal and empties in. 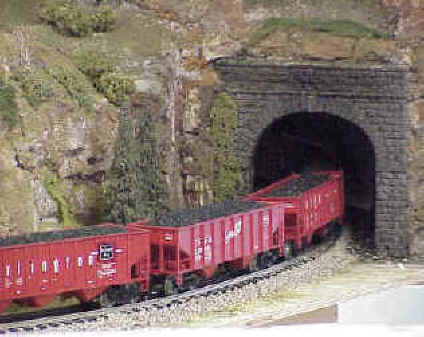 This
is accomplished with hidden connections to the staging yards.
This
is accomplished with hidden connections to the staging yards.
The track on the far left is from Chicago through Aurora. While not clear in
this photo the hill on the left side is gentle slopping Midwestern and the right
side is cliff and rocks of the West.
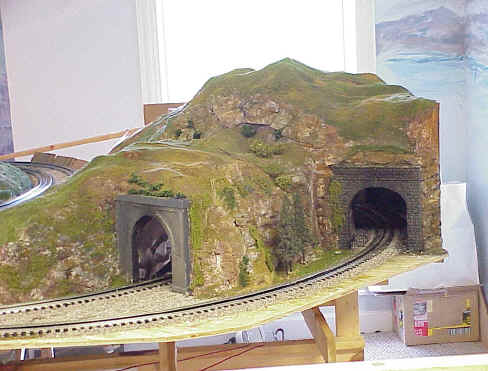
The next pictures are the Rocky Mountain area under construction.
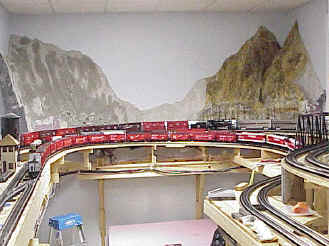
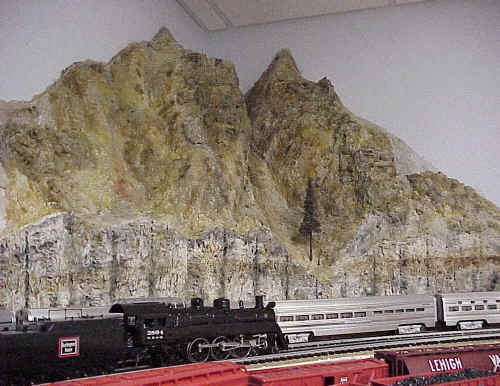

 Chicago Suburbs. In June of
the same year I had my basement finished including a drop ceiling and carpet on
the floors. I started the construction in June or July of that year. My first
task was to buy some tools and make some tables for the tools and work areas. I
purchased a 10" DeWalt miter saw, a small drill press from Sears and a
battery powered 3" mini skill saw. Two battery powered electric drills, one
for the pilot holes and one for the 1 5/8 drywall screws. I then built an
"upside down" table 4 x 8 feet with the 2 x 4 frame on top and a sheet
of plywood on the bottom. The whole thing is mounted on heavy duty adjustable
steel saw horses. I can saw, drill, etc. a full 4 x 8 sheet on this table. Take
care with the frame, miter the corners, and you can use the whole thing as a
squaring jig.
Chicago Suburbs. In June of
the same year I had my basement finished including a drop ceiling and carpet on
the floors. I started the construction in June or July of that year. My first
task was to buy some tools and make some tables for the tools and work areas. I
purchased a 10" DeWalt miter saw, a small drill press from Sears and a
battery powered 3" mini skill saw. Two battery powered electric drills, one
for the pilot holes and one for the 1 5/8 drywall screws. I then built an
"upside down" table 4 x 8 feet with the 2 x 4 frame on top and a sheet
of plywood on the bottom. The whole thing is mounted on heavy duty adjustable
steel saw horses. I can saw, drill, etc. a full 4 x 8 sheet on this table. Take
care with the frame, miter the corners, and you can use the whole thing as a
squaring jig.














 This
is accomplished with hidden connections to the staging yards.
This
is accomplished with hidden connections to the staging yards. 

